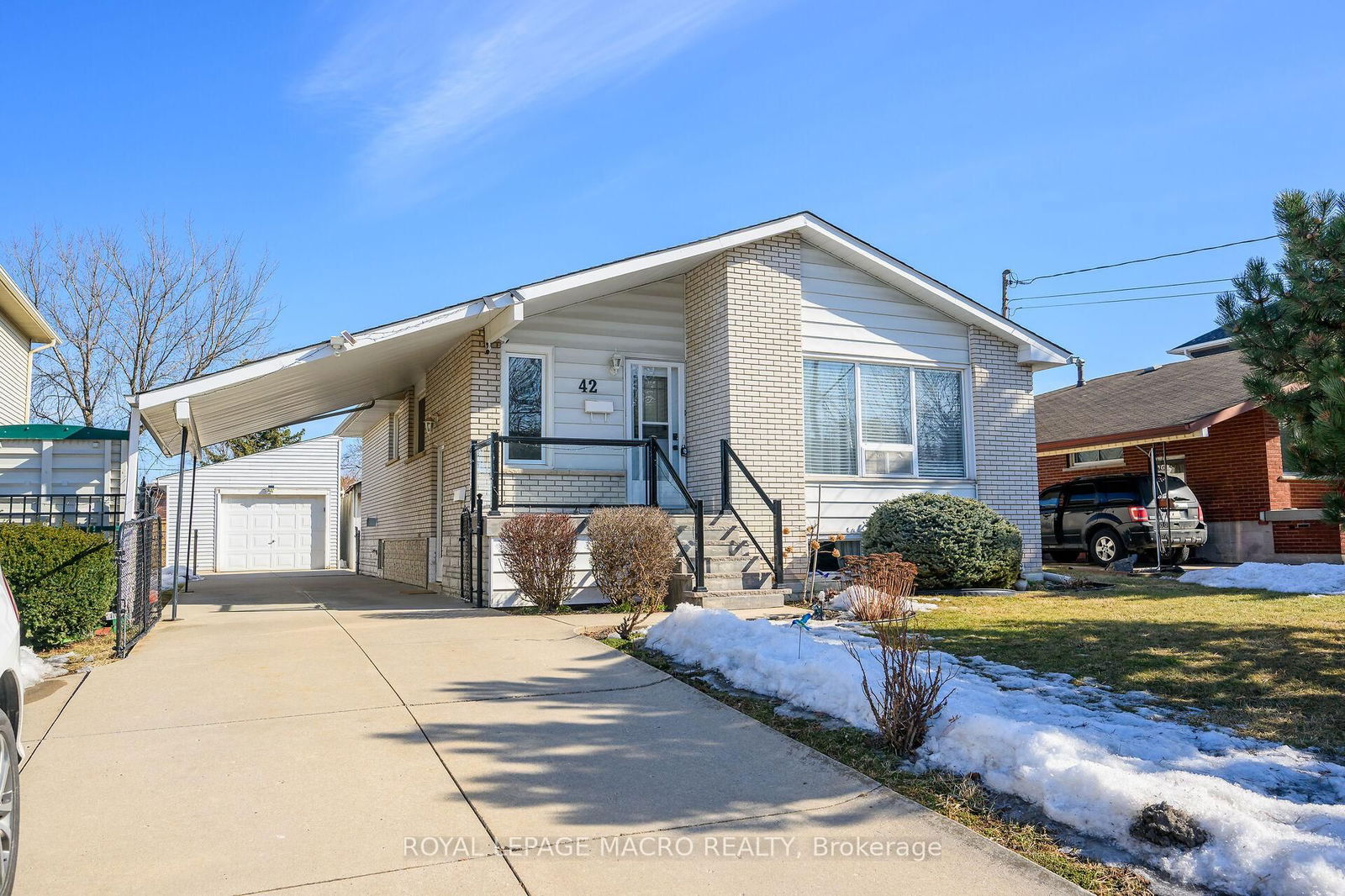$899,900
3+2-Bed
2-Bath
1100-1500 Sq. ft
Listed on 3/10/25
Listed by ROYAL LEPAGE MACRO REALTY
Welcome to 42 Warwick Rd! This beautifully updated bungalow offers over 2,000 sq. ft. of finished living space across two levels, making it the perfect home for families, multi-generational living, or investment opportunities. Featuring 3+2 spacious bedrooms and 2 full bathrooms, this home boasts a fully finished basement with a separate side entrance, making it an ideal in-law suite. The carpet-free interior has been meticulously maintained, with notable updates including the entire main floor (2018-2019), windows & front door (2018), furnace (2016), roof shingles (2015 with a 25 year warranty; 15 years left), and a newly finished basement (2020). The home comes fully equipped with an owned hot water tank, 2 fridges, 2 stoves (including a gas stove in the basement), 2 dishwashers, and a microwave. Nestled in a sought-after Lower Stoney Creek neighborhood, this family-friendly property is conveniently located close to schools, parks, shopping, dining, and easy highway access. Don't miss out on this fantastic opportunity! **INTERBOARD LISTING: CORNERSTONE - HAMILTON-BURLINGTON**
Dishwasher, Dryer, Garage Door Opener, Gas Stove, Microwave, Range Hood, Stove, Window Coverings
X12032667
Detached, Bungalow
1100-1500
4+3
3+2
2
1
Detached
9
51-99
Central Air
Apartment, Finished
N
N
Alum Siding, Brick
Forced Air
N
$4,579.15 (2024)
37.07x15.73 (Metres)
